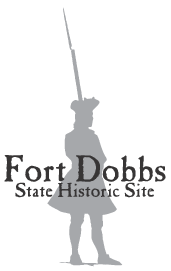Determine the location of the fort
Define the character of the fort
Document through artifacts the nature of life at the fort
Official archaeological excavations begun in 1967, led Dr. Stanley South to confirm the exact location of the fort by 1968.
During 2005 and 2006, Dr. Lawrence Babits of East Carolina University, a scholar trained in archaeology, military architecture and history, reevaluated the results of all previous archeological work and performed additional archaeology to clarify certain issues. Babits' study revealed that sufficient evidence exists to recreate the fort in a historically accurate manner. Babits unveiled his extensive archeological research report to the public during a press conference held at the Statesville Civic Center. The event was attended by dignitaries from around the state.
According to written documents and the results of archaeological excavations, the original fort
was a modified wooden blockhouse-type structure.
measured 53'x 40'.
had 24'x22' flanker extensions at two of its four corners.
boasted a fireplace, an extended cellar and an interior well.
could accommodate 100 soldiers firing muskets on each of its three floors.
was surrounded by a ditch.
had a door protected by a palisade wall.
Today, recovered artifacts continue to undergo preservation, conservation and cataloging at the Office of State Archives Research Center in Raleigh.










